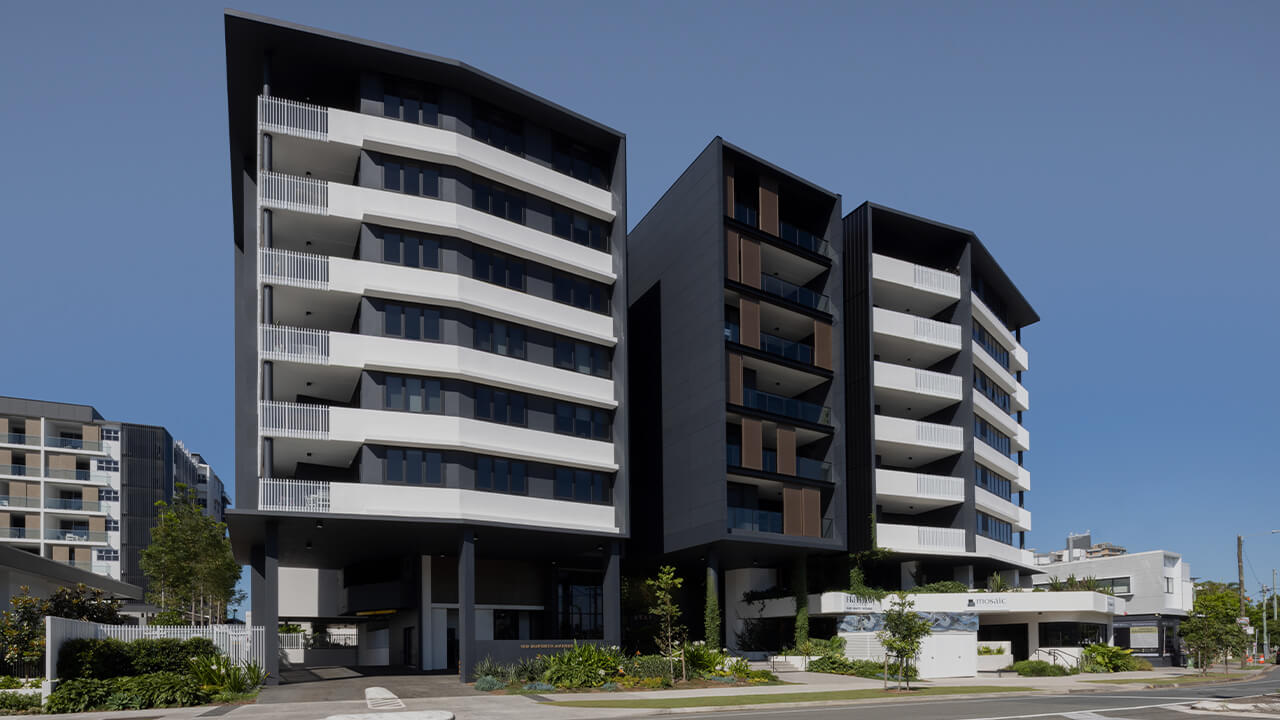Awakening the avenue
The design embraces the privacy of home and creates opportunities for connection, with open communal spaces for families, neighbours, and visitors to enjoy. But Avalon exists to nurture the community within its walls and those surrounding them.
This is why on the ground floor, you’ll be met with the aroma of fresh coffee and the happy buzz of conversation – the melody of socialisation that had been missing from this stretch of Duporth Avenue before Avalon’s arrival.
Often, people passing by will pause at the complex’s doorstep to admire the public artwork installed as a part of the Avalon project. The work, created by local artist Shannon Garson, reimagines a traditional transformer box as a piece of art for the entire neighbourhood to enjoy.


