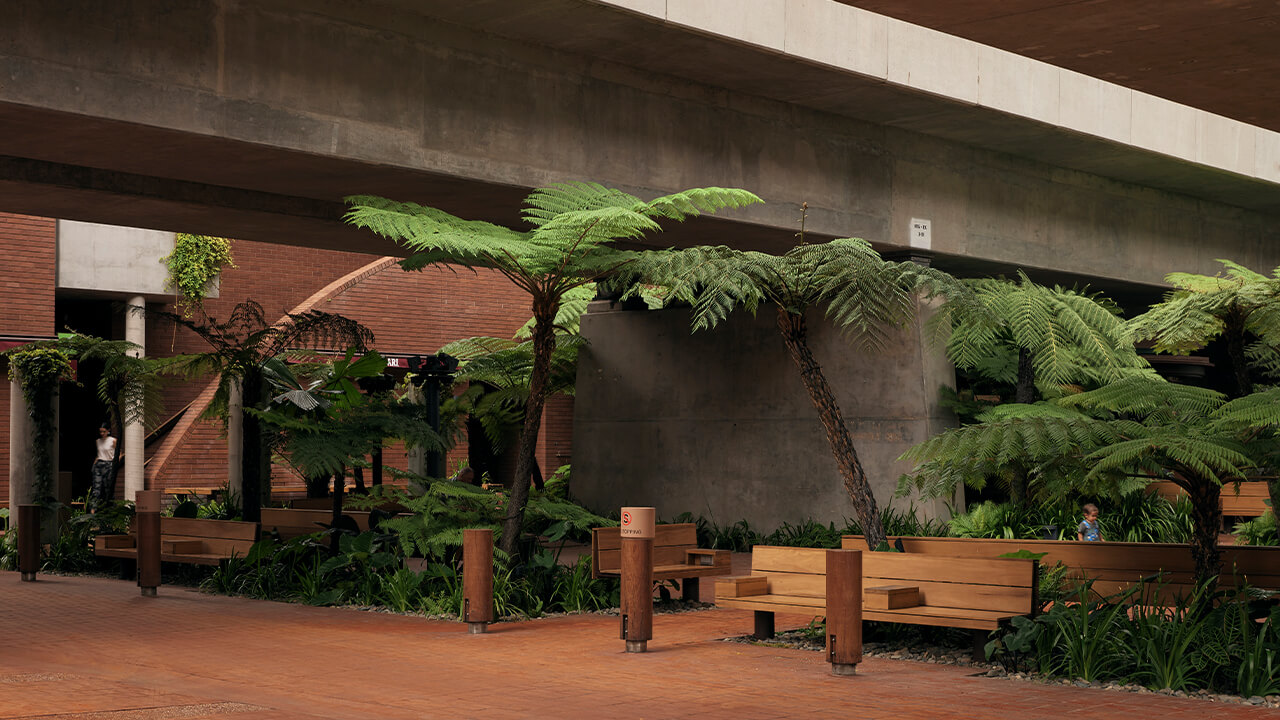Reviving forgotten space
Nestled between major thoroughfares and sitting beneath tonnes of railway concrete and steel, Town Square was once defined by infrastructure.
Previously a fenced off car park and bin storage area, Town Square has evolved into parklands, retail pockets, and event spaces brought alive with ambient lighting and public art.
It is a transition zone connecting the bustling CBD to Brisbane’s most densely populated and fastest growing residential area, South Brisbane.
Designed for pedestrians, the narrow channels between buildings reveals itself as a lush, subtropical refuge. Mixing welcoming communal areas with cosy intimate zones, Town Square takes advantage of every nook to provide a series of spaces with endless uses.


